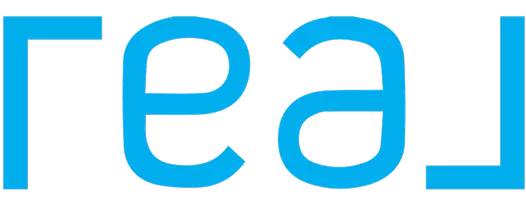3 Beds
3 Baths
2,295 SqFt
3 Beds
3 Baths
2,295 SqFt
Key Details
Property Type Townhouse
Sub Type Townhouse
Listing Status Active
Purchase Type For Sale
Square Footage 2,295 sqft
Price per Sqft $200
Subdivision Toscano Villas
MLS Listing ID 6886338
Style Santa Barbara/Tuscan
Bedrooms 3
HOA Fees $384/mo
HOA Y/N Yes
Year Built 2003
Annual Tax Amount $3,399
Tax Year 2024
Lot Size 2,122 Sqft
Acres 0.05
Property Sub-Type Townhouse
Source Arizona Regional Multiple Listing Service (ARMLS)
Property Description
Location
State AZ
County Pinal
Community Toscano Villas
Direction Turn left on S Kings Ranch Road. Travel approximately two miles and turn left on S Desert Dawn Dr. Turn left into the gated community. The residence is located to the left behind the pool area.
Rooms
Other Rooms Family Room, BonusGame Room
Master Bedroom Upstairs
Den/Bedroom Plus 4
Separate Den/Office N
Interior
Interior Features High Speed Internet, Granite Counters, Double Vanity, Master Downstairs, Upstairs, 2 Master Baths, Full Bth Master Bdrm, Separate Shwr & Tub
Heating Electric
Cooling Central Air
Flooring Carpet, Tile
Fireplaces Type 1 Fireplace
Fireplace Yes
Window Features Dual Pane
Appliance Electric Cooktop, Built-In Electric Oven
SPA None
Exterior
Exterior Feature Balcony
Parking Features Garage Door Opener
Garage Spaces 2.0
Garage Description 2.0
Fence Partial
Pool None
Community Features Golf, Gated, Community Spa Htd, Community Pool Htd, Biking/Walking Path, Fitness Center
View Mountain(s)
Roof Type Tile
Porch Patio
Private Pool No
Building
Story 2
Builder Name Valhalla Homes Ltd.
Sewer Private Sewer
Water Pvt Water Company
Architectural Style Santa Barbara/Tuscan
Structure Type Balcony
New Construction No
Schools
Elementary Schools Peralta Trail Elementary School
Middle Schools Cactus Canyon Junior High
High Schools Apache Junction High School
School District Apache Junction Unified District
Others
HOA Name Toscano Villas HOA
HOA Fee Include Maintenance Grounds,Street Maint,Trash,Water,Roof Replacement,Maintenance Exterior
Senior Community No
Tax ID 108-75-056
Ownership Fee Simple
Acceptable Financing Cash, Conventional, VA Loan
Horse Property N
Listing Terms Cash, Conventional, VA Loan

Copyright 2025 Arizona Regional Multiple Listing Service, Inc. All rights reserved.
"My job is to find and attract mastery-based agents to the office, protect the culture, and make sure everyone is happy! "
5614 W. St. Moritz Ln., Glendale, Arizona, 85306, United States






